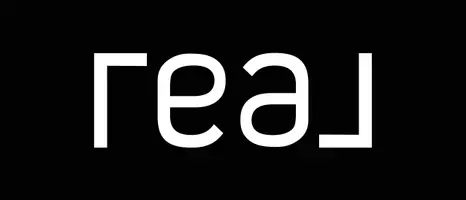7650 Autumn DR Canyon, TX 79015
5 Beds
3 Baths
2,859 SqFt
UPDATED:
Key Details
Property Type Single Family Home
Listing Status Pending
Purchase Type For Sale
Square Footage 2,859 sqft
Price per Sqft $236
MLS Listing ID 24-9487
Bedrooms 5
Full Baths 3
HOA Y/N No
Originating Board Amarillo Association of REALTORS®
Year Built 2015
Lot Size 1 Sqft
Acres 1.0
Property Description
Quality Craftsmanship: From the moment you step inside, you'll appreciate the attention to detail and superior craftsmanship that defines this home. The beautiful tile floors, plush carpet and padding, custom cabinetry, and extra finishes create a warm and inviting atmosphere.
Spacious Living Areas: The open-concept living room features wonderful built-ins, tiered ceiling with cross beams, and large windows that flood the space with natural light. A cozy fireplace provides the perfect focal point for family gatherings and relaxing evenings.
Gourmet Kitchen: Equipped with stainless steel appliances, granite countertops, large island with bar top seating, walk-in pantry, and an abundance of countertop and cabinet space for ample storage. An adjacent dining area makes entertaining a breeze.
Isolated Master Suite Retreat: The isolated luxurious master suite offers a serene escape with a fabulous ensuite that's complete with a garden tub, large walk-in shower, and double vanities. For added convenience, the large master closet connects to the utility room which makes doing laundry a breeze. An additional extra feature is the built in safe in the utility room to secure your most prized and valuable belongings. The 4 additional bedrooms provide plenty of space for family or guests.
Versatile 40x50 Shop: Still needing something more? Take a look at this expansive 40x50 spray foam insulated shop with game room that's heated and cooled. This versatile space is perfect for a workshop, studio, or additional storage and comes equipped with electricity and plenty of room for all your projects.
Outdoor Oasis: Step outside to a beautifully landscaped yard and covered back patio that faces the "RIGHT WAY" where you can enjoy it any time of day. The large backyard provides plenty of space for gardening and relaxation. Picture yourself entertaining your family and friends gathering around the firepit and enjoying a meal prepared from the outdoor kitchen.
Prime Location: Just a few minutes away from Canyon High School, this home offers the best of both worlds, peaceful suburban living with easy access to local amenities and Canyon's charming downtown area.
Don't miss your chance to make this exceptional property your own. Schedule a showing today to turn your dream living into reality at 7650 Autumn Dr, Canyon, TX.
Location
State TX
County Randall
Area 0905 - All Other Areas In Canyon
Zoning 0900 - All of Canyon in City Limits
Direction Take HWY 87 (The Happy Highway) South out of Canyon. Turn right on Autumn Drive, home is on the right.
Rooms
Dining Room Kit Cm
Interior
Interior Features Living Areas, Dining Room - Kit Cm, Mud Room, Isolated Master, Pantry
Heating Central
Cooling Central Air, Ceiling Fan
Fireplaces Number 1
Fireplace Yes
Appliance Microwave, Double Oven, Dishwasher, Cooktop
Laundry Utility Room
Exterior
Exterior Feature Brick, Outdoor Kitchen
Parking Features Garage Door Opener, RV Parking
Garage Spaces 2.0
Fence Wood
Pool None
Roof Type Composition
Total Parking Spaces 2
Building
Foundation Slab
Sewer Septic Tank
Water Well
New Construction No
Schools
Elementary Schools Reeves-Hinger
Middle Schools Canyon Intermed./Jr High
High Schools Canyon
Others
Tax ID 177571
Acceptable Financing VA Loan, FHA, Conventional
Listing Terms VA Loan, FHA, Conventional





